Current Developments
Below are details of our current residential developments. You can also view details of our past and future developments.
To request a brochure for any of the developments listed below, please complete our enquiry form or contact us by or phone.
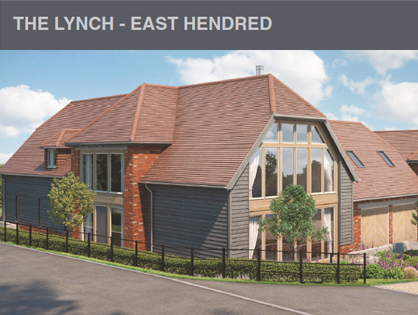
THE DYERS
THE HIPPED ROOF and weatherboarding of The Dyers nod to the great tithe barns of the Vale of White Horse, but unlike these ancient structures, their large windows flood the inte-rior with natural light and give a truly airy and spacious feel to the house.
One side of the kitchen and family room opens up onto the patio area and garden – perfect for entertaining and bringing the house outside.
Of the five bedrooms, three are ensuite, and all have either a dressing area or fitted wardrobes.
If you have any questions or would like to visit The Lynch, please contact Carter Jonas, our sole Selling Agents.
OXFORD BRANCH
01865 566547
oxford@carterjonas.co.uk
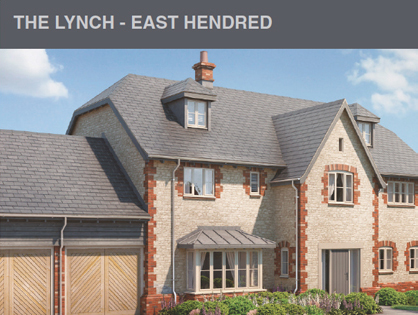
KERSEY HOUSE
KERSEY HOUSE is a substantial, stone-built property which echoes the style of a traditional farmhouse.
Its triple aspect family room, large drawing room with log burner and master suite with wet room shower and free-standing bath make this a truly individual house.
The house also has the substantial benefit of a large home office over the garage, which could also become a gym, snug or games room.
If you have any questions or would like to visit The Lynch, please contact Carter Jonas, our sole Selling Agents.
OXFORD BRANCH
01865 566547
oxford@carterjonas.co.uk
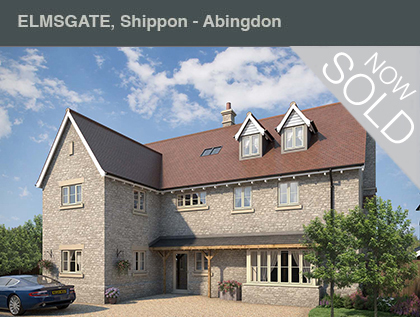
Elmsgate, Shippon - Abingdon
A rare opportunity to purchase a luxury 5 bedroom eco-friendly executive stone house, built to a high specification in the sought after village of Shippon in South Oxfordshire. Shippon is located at the northwest of Abingdon-on-Thames with easy access to the A34, Oxford and only a 10 minute drive to Didcot Railway Station which provides a fast and regular service to London Paddington (45 minutes) and the Midlands. An excellent selection of both independent and state schooling is within easy walking distance.
This unique home provides circa 4,100 sq ft of sumptuous family accommodation and is further complemented by a triple detached garage with electric doors and stairs leading to a self-contained games room above. The property also benefits from fob operated electric gates into a private courtyard and offers:
- generous open plan living;
- separate utility;
- study;
- lounge with bi-fold doors and wood burning stove;
- environmentally friendly heating system (air source heat pump);
- underfloor heating fitted throughout the ground floor;
- state of the art cavity wall insulation;
- master bedroom with walk-in dressing room and ensuite;
- bedroom 2 with ensuite;
- bedroom 4 (on the second level) with walk in dressing room and ensuite;
- beautiful landscaped gardens to front and rear of property.
For further information on this property, please ring Jacqueline Proctor on 01235 521750. Price on Application.

Tudor Walk - Rowstock, Harwell
A small luxury development located in the village of Rowstock in the South-East of England in Oxfordshire. It is 52 miles west of London and 11 miles south of Oxford, providing good access to the A34, M4 and M40 as well as Milton Park, Didcot and Wantage. The distance to Didcot railway station is 3 miles and London is a 45 minutes train journey. It is also in close proximity to Harwell, the leading science, technology and business campus.

Harwell - Oxfordshire
Situated in a quiet cul-de-sac, this 4 bedroom eco-friendly executive home is located in the popular village of Harwell in Oxfordshire with local school, public house, butcher and village store. The village is within close proximity to Harwell Science Park and provides excellent access to the A34, M40 and M4. The town of Didcot is about 2.5 miles away and provides fast and regular rail services to London Paddington (approx. 45 minutes away) and the Midlands as well as having a superb choice of shopping and leisure activities.
The property offers:
- generous open plan family living with garden room;
- separate utility room;
- lounge with bi-fold doors and wood burning stove;
- environmentally friendly heating system (air source heat pump);
- underfloor heating fitted throughout the ground floor;
- state of the art cavity wall insulation;
- master bedroom with ensuite;
- single garage with additional parking for two further cars;
- landscaped gardens.
For further information on this property, please ring Jacqueline Proctor on 01235 521750. Price on Application.
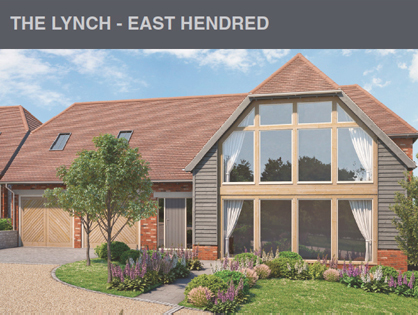
THE SPINNERS
NATURAL LIGHT and plenty of space are the defining fea-tures of The Spinners. The kitchen/family room opens onto the garden, giving wonderful flexibility to the living spaces; the drawing room is flooded with light.
Each of the three ensuites has a wet room-style shower, with a luxurious free-standing bath in the family bathroom as well. The Spinners has the extra benefit of a large utility/boot room on the ground floor.
If you have any questions or would like to visit The Lynch, please contact Carter Jonas, our sole Selling Agents.
OXFORD BRANCH
01865 566547
oxford@carterjonas.co.uk
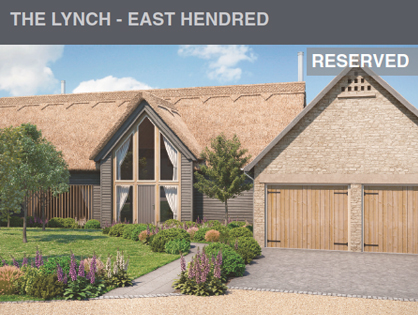
WEAVERS COTTAGE
THE THATCHED ROOF of Weavers Cottage lends it a truly special quality. Constructed by Master Thatchers, it brings a traditional element to the exterior of a highly contemporary house.
The beautifully equipped kitchen/family room is flooded with light and opens out onto the garden through large sliding doors. The family bathroom and ensuites have wet room-style showers and all bedrooms have a fitted dressing room or wardrobes.
The large home office over the garage is a substantial addi-tional feature with its own external staircase.
If you have any questions or would like to visit The Lynch, please contact Carter Jonas, our sole Selling Agents.
OXFORD BRANCH
01865 566547
oxford@carterjonas.co.uk
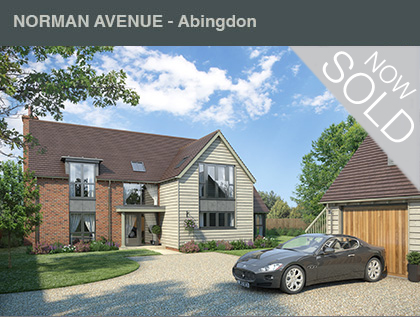
Norman Avenue - Abingdon
Highly individual 4 bedroom eco-friendly detached house built to a high specification, boasting circa 3,400 sq ft of superbly presented family accommodation situated in a prominent location in one of North Abingdon’s most desirable tree-lined avenues. This property is complemented by a detached double garage with electric doors and a home office in the eaves, and benefits from fob operated electric gates into a private courtyard with ample parking. The property also offers:
- generous family open plan living;
- separate utility room;
- study;
- lounge with bi-fold doors and wood burning stove;
- environmentally friendly heating system (air source heat pump);
- underfloor heating fitted throughout the ground floor;
- state of the art cavity wall insulation;
- master bedroom with walk-in dressing room and ensuite;
- bedroom 2 with ensuite;
- beautiful landscaped gardens to front and rear of property.
This property is within close proximity of the A34, M40 and M4 and has excellent networking links to Oxford, London and the Midlands.
For further information on this property, please ring Jacqueline Proctor on 01235 521750. Price on Application.
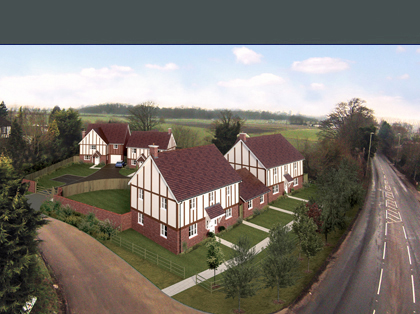
These four detached houses benefit from fob operated electric gates into a private courtyard with individual garages, 2/3 reception rooms, garden room, four bedrooms including master with ensuite and private gardens.
Availability:
Plot 1 - SOLD
Plot 2 - SOLD
Plot 3 - SOLD
Plot 4 – SOLD
For further information on individual specifications, please contact the Sales Manager, Jacqueline Proctor on 01235 538844 or via sales@cranbournehomes.co.uk
View Tudor Walk plans.